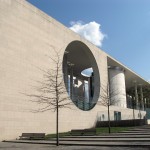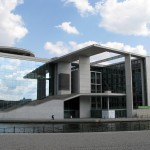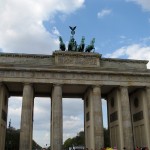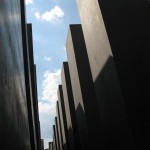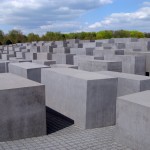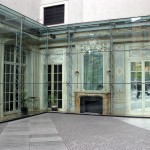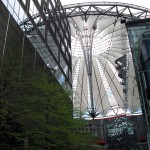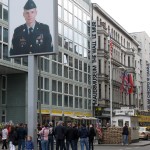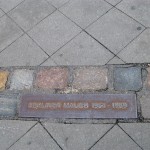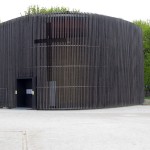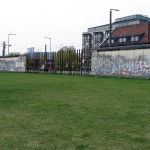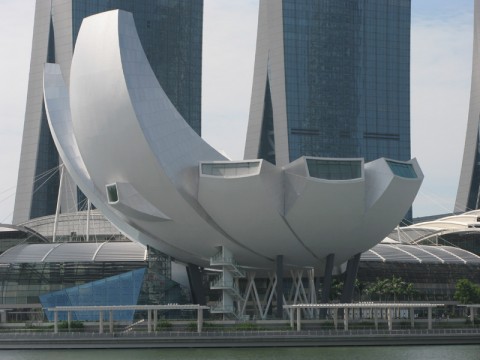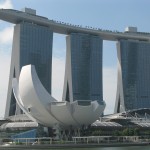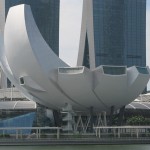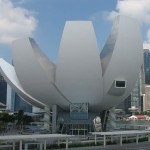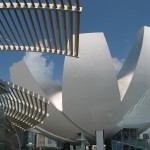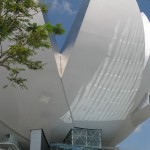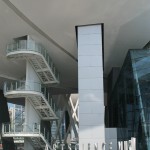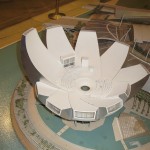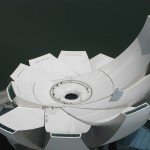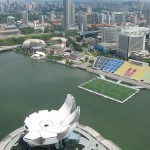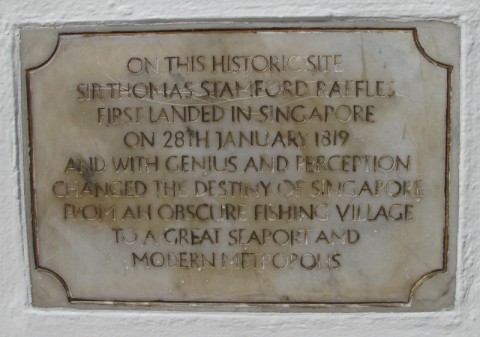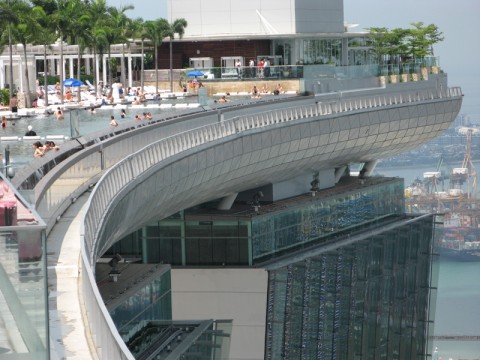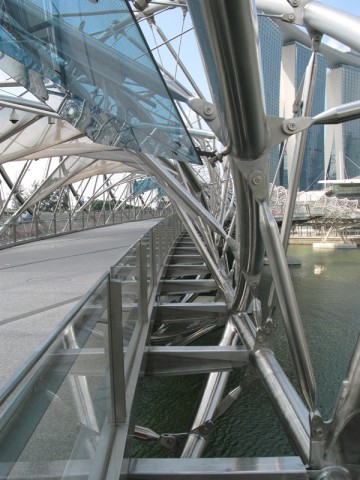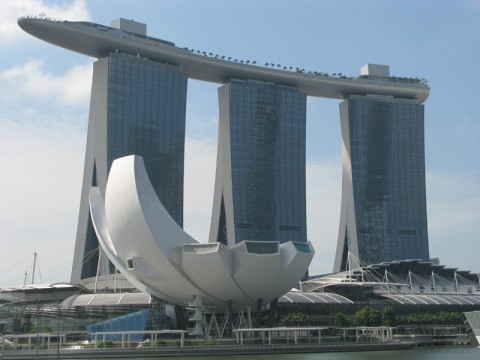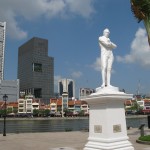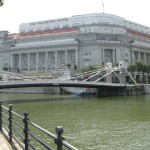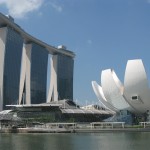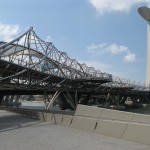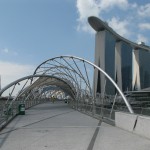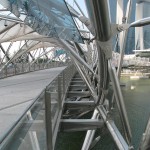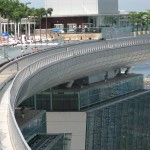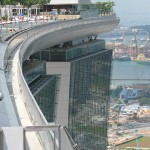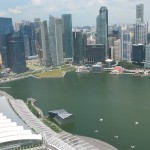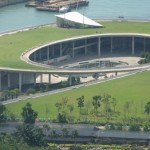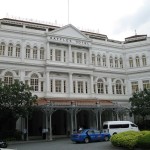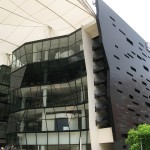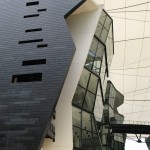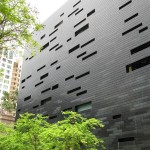As a GRAPHISOFT Partner we hear about the next version well in advance but we are sworn to secrecy so I am stoked that today we can talk about the next version of ArchiCAD – Version 15. ArchiCAD 15 delivers some awesome features and I can’t wait to get it to my customers:
May 3, 2011
BUDAPEST, May 3, 2011 — GRAPHISOFT announced today ArchiCAD 15, the latest version of its premium design software for architects. ArchiCAD 15 enriches architectural forms available for designers to unleash their creative minds. The new version also expands the scope of the BIM workflow to include renovation & refurbishment projects.
“ArchiCAD 15 addresses architects in their native language with innovative approach to handling design spaces and forms,†said Miklos Szovenyi-Lux, Vice President of Product Management, GRAPHISOFT. “In addition to reinventing the 3D design space and providing architects with a wide array of new design tools, ArchiCAD 15 also addresses the increasing number of architects who earn their living from renovation and refurbishment projects,†he continued.
ENRICHED ARCHITECTURAL FORMS
The evolution of forms has always walked hand-in-hand with the evolution of structures. From the simplest barrel vaults to the most sophisticated rib vaults, the architect has always aspired to combine durability, utility and beauty (Vitruvius). These very principles can be seen in the finest examples of Modern architecture as well. ArchiCAD 15 expands the design capabilities of its BIM tools, including new Shell structures, to support the broadest spectrum of architectural shapes and forms found in both classical and modern architecture.
NEW DEFINITION OF DESIGN SPACE
The evolution of the design process has gone through at least as many revolutionary steps as the forms and structures themselves. During the course of the past few decades, architects have gradually left the “flat-lands†of 2D sketching for the exciting “high-lands†of designing in 3D virtual spaces. The increase in freedom brought about by the third dimension, however, adds a new degree of difficulty to orientation in space as well. ArchiCAD 15 introduces 3D guidelines and editing planes to revolutionize the 3D space definition, making the perspective view the natural, 3D environment for building design.
RENOVATION WORKFLOW SUPPORT
The advent of modern technology has significantly increased the life-cycle of a building. As a result, renovation and refurbishment projects are nearly equal to the volume of new buildings in most of the developed areas of the world. ArchiCAD 15 expands the design scope to renovation and refurbishment projects with native BIM design and documentation workflow support all the way through.
In addition to the impressive list of new and refined design tools and workflows, ArchiCAD 15 includes improvements to its IFC interface and OPEN collaboration workflow with engineers, full 64-bit support for the Mac OS, and improvements to its parametric object libraries as well.
ArchiCAD 15 will be released May 23, 2011. Shipment to customers will begin a few weeks after the official release. Following a tight release schedule, all 26 local versions are planned to reach the market by the end of Q3 2011.For more information about ArchiCAD 15 please visit: http://www.graphisoft.com/archicad/
For a live demonstration of ArchiCAD 15 please register for the coming “BIM and DESIGN†Webinar on June 7, 2011.
About GRAPHISOFT
GRAPHISOFT® ignited the BIM revolution with ArchiCAD®, the industry first BIM software for architects. GRAPHISOFT continues to lead the industry with innovative solutions such as the revolutionary GRAPHISOFT BIM Serverâ„¢, the world’s first real-time BIM collaboration environment, and the GRAPHISOFT EcoDesignerâ„¢, the world’s first fully integrated building energy modeling application. GRAPHISOFT’s innovative solutions have fundamentally changed the way architects around the world design and collaborate.
