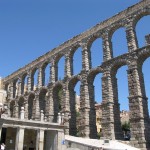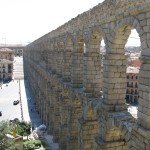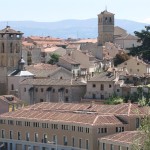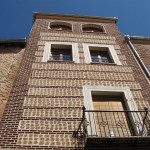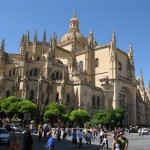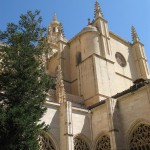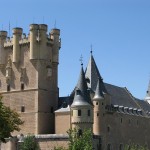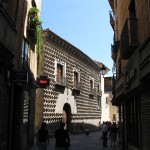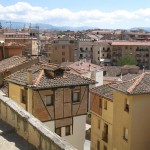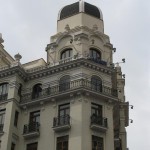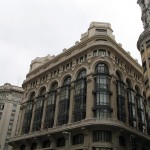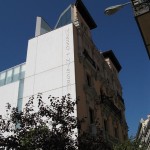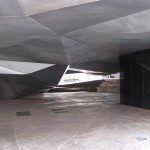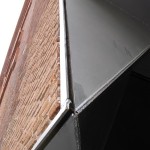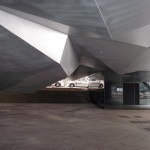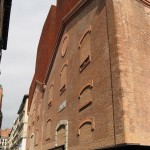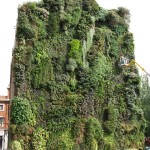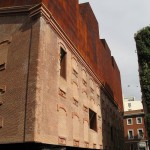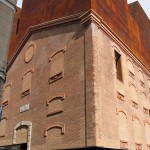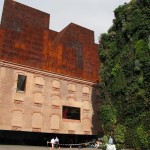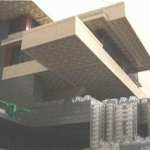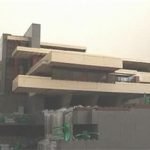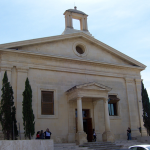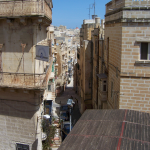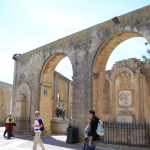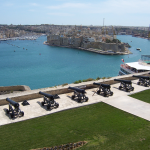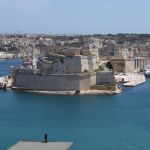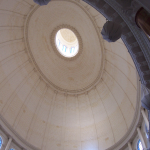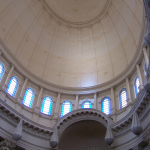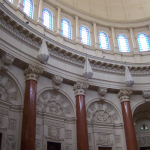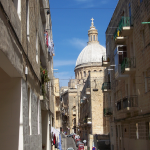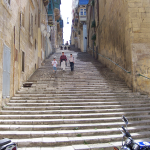Following on from my posts on the NZIA Graphisoft Student Design Awards & And the Winner is… here is the official press release for the Awards.
Category: Architecture
And the Winner is…
On Friday night I had the great pleasure of presenting the NZIA Graphisoft Student Design Awards.
In summary the judges were most impressed:
Again this year, the standard has been high and the jury was impressed with the strong and compelling quality of the verbal presentations and the professionalism of finalists in what can be a nerve-wracking situation. We saw a diverse array of presentations over the two days ranging from those firmly rooted in the best traditions of architecture to more theoretical speculations that questioned the boundaries of the discipline itself. The winner, however, stood out in terms of strong theoretical exploration with great breadth and depth. The scheme excelled on multiple levels from its proposition right through to the detailed resolution of the work.
However, there can only be one winner and that was Simon Harrison from Victoria University:
Urban Neighbours
Encouraging formation of a genuine neighbourhood in a high-rise inner city apartment building through inclusion of quality ‘in between’ spaces and design measures that allow a diverse range of inhabitants.
Juror’s Comments
A compelling investigation of physical, social and commercial aspects of architecture, taking a fresh look at private, public and in-between realms of high rise, high-density living.
The Highly Commended Prize was awarded to a joint entry from Sebastian Hamilton & Barrington Gohns of Auckland University:
Other Than Human
This highly interactive project explores sensory engagement and seeks to develop a new means of spatial engagement. It uses different technologies and tools including ‘the haptic’ to centre the user in their environment.
Juror’s Comments
Good engagement in different skill sets and disciplines, a high degree of resolution in built outcome and presentation and an exemplary process of mediating between theoretical propositions about spatial engagement and working at one-to-one scale.
NZIA Graphisoft Student Design Awards
Over the last two days 12 students from Auckland University, Unitec and Victoria University have been presenting their final year project as part of the NZIA Graphisoft Student Design Awards.
Graphisoft New Zealand is extremely proud to be the sponsor of this event and I have enjoyed attending a number of the presentations.
The presentation quality of this years awards is outstanding. The diverse range of schemes from the Porosity of Architecture to Extra Sensory Experiences of Architecture to a collapsible Whare  is certain to make the judging interesting.
Tonight is the official award ceremony where one student will be picked as the best in New Zealand –  I have chosen my winner but having not attended all the presentations I could well be (and most likely will be) wrong!
Congratulations must be extended to all 12 finalists as reaching this stage is a fantastic success in itself:
2009 Finalists:
UNITEC Department of ArchitectureCallum DowieAlisha PatelJayshree MaganElisabeth TrylandAUCKLAND UNIVERSITY – School of Architecture and PlanningSebastian HamiltonBarrington GohnsLyannie TranJohn HawkinsVICTORIA UNIVERSITY OF WELLINGTON – Faculty of Architecture and DesignDaniel DavisSimon HarrisonCharlotte HoareFrances VesseyUNITEC Department of Architecture
- Callum Dowie
- Alisha Patel
- Jayshree Magan
- Elisabeth Tryland
AUCKLAND UNIVERSITY – School of Architecture and Planning
- Sebastian Hamilton
- Barrington Gohns
- Lyannie Tran
- John Hawkins
VICTORIA UNIVERSITY OF WELLINGTON – Faculty of Architecture and Design
- Daniel Davis
- Simon Harrison
- Charlotte Hoare
- Frances Vessey
Barajas Airport
Last week I was in Madrid for 4 days.
It isn’t too surprising that the first piece of ‘local’ architecture I experienced was the relatively new Terminal 4 at  Barajas-Madrid Airport.
Actually completed in 2004 the new Terminal along with it’s associated Satelitte terminal were not opened until 2006.
The terminal was designed by Antonio Lamela and Richard Rogers, and like a number of recently completed airports has an amazing sense of space.
One thing I found particularly interesting once I started researching the airport is that it was the Worlds 11th Busiest Airport in 2008 – something I found hard to believe as it was a virtual ghost town the day I arrived. Though more surprising was the fact that in the last 24 months I have passed through 10 of the top 13 busiest airports!
A couple of side notes:
- My camera has a panaramic function but no sticthing software (work that one out!) So I searched the Internet and found AutoStitch – which I used to compile the picture above (make sure you open up the full image) The image is actually constructed of 14 photos with the righthand end having two rows of images. I was amazed to fine AutoStitch managed to compile them all together automatically – I didn’t even need to assemble them in a rough order!
- The architecture of the airport interested me to the extent I wanted to see how effectively I could model it in ArchiCAD with some of the Tools we develop – check out the results here.
Segovia Architecture
Following on from my Saturday morning in Madrid I was taken to Segovia.
Segovia is an ancient village about an hour north west of Madrid, through the mountains (yes through a 3.3km tunnel in the mountains)
The village has an extremely rich history including
- An amazing viaduct from roman times (Acueducto Roman) built late first century A.D. – 958 metres long, 28.1m high – Declared a national monument in 1884
- An impressive cathedral (Catedral de Nuestra Senora de la Asuncion y de San Frutos) begun in 1525 and consecrated in 1768
- And, an ancient fortress and later a royal palace (Alcazar) built in the 12th century.
From an architectural point of view, the buildings feature a huge array of amazing plaster work. The buildings also feature an interesting anomaly… upside down Spanish roof tiles! The roof is first waterproofed and then the tiles are laid upside down so they can hold the snow…
Madrid Architecture
On Saturday morning I found myself with a little spare time in Madrid so went for a long walk and captured a variety of pics featuring some of the local Architecture – including the Caixa Forum.
Herzog & de Meuron in Madrid
The Caixa Forum in Madrid, Spain is a post modern art gallery which was designed and constructed by Swiss Architects Herzog & de Meuron between 2001-2007.
The gallery was built by taking an unused industrial building, hollowing it out and effectively suspending it. Additional floors clad in rusted steel were also added.
The underside is remarkable and obviously hides significant stucture holding the brick clad building up. The negative detailing between the steel and brick work adds to the overall effect of disconnection.
Next to the museum is an art installation of a vertical garden.
Unfortunately I had very little time when I visited so was unable to view the Richard Rogers exhibition inside. I did however get to witness Rogers major work in Madrid – Terminal 4 at Madrid Airport – but that is the subject for a future post.
NZ Building Consent Process
I was checking through the NBR Online the other day (no not the paid subscription – you can read here, here and here what Lance Wiggs has to say about that!) and I came across this article that caught my eye.
Now getting a Building Consent is one of the most frustrating parts of any building project. Over the years with leaky buildings and such, the process has become more involved, rigorous, costly and longer!
Apart from the fact that changes are being made the comments at the bottom of the article interested me most:
building act need IT solution
the solution here has been stareing all and sundry in the face.get the companies office to build the department of building ( local councils) an internet site which is interactive, where the whole design process is online and the client attaches their plans.
While the idea misses the mark a little the concept behind it is incredibly sound – don’t just dabble with the current processes but take a completely new look at it.
Changes to the way buildings are designed and constructed is the business I am in and I have been involved both directly and as an advisor in projects trying to encourage these changes.
Without wanting to ‘pigeon hole’ them a couple of my customers, Predefine and Bisco, are looking at addressing this issue, with a commercial and residential focus respectively.
On the other hand these changes are nothing new, the Singapore Government implemented an ambitious project that involves code checking of intelligent 3d building models (ie BIM Models.)
Frank Lloyd Wright… in Lego
Yes that’s right.
As I just outlined on Twitter some people have too much time on their hands. Case in point this person who loves his Lego creations:
The Lego version contains 9000 bricks, most of which are in the base and the stream. And at present, although the house is more or less complete, I have not yet installed the stairs leading to the stream from the main terrace. It provided several problems that I’ve yet to sort out. But apart from that the house is finished. Reviews are appreciated. Many thanks.Â
Also announced last year Lego themselves are also bringing out an Architecture Series in partnership with Adam Reed Tucker of Brickstructures Inc.. Soon to be released are a couple of Frank Lloyd Wright Sets.
Maltese Architecture #2
Well the conference finished and I still had another day in Malta, so today we headed off to Valletta.
The streets were amazing, everything is so incredibly dense but it doesn’t seem crowded in anyway just extremely historic.
Today was the first day I’ve ever seen an elliptical dome which was simply amazing!
The architecture is mostly Baroque but also includes some Neo-classical and Modern Architecture.

